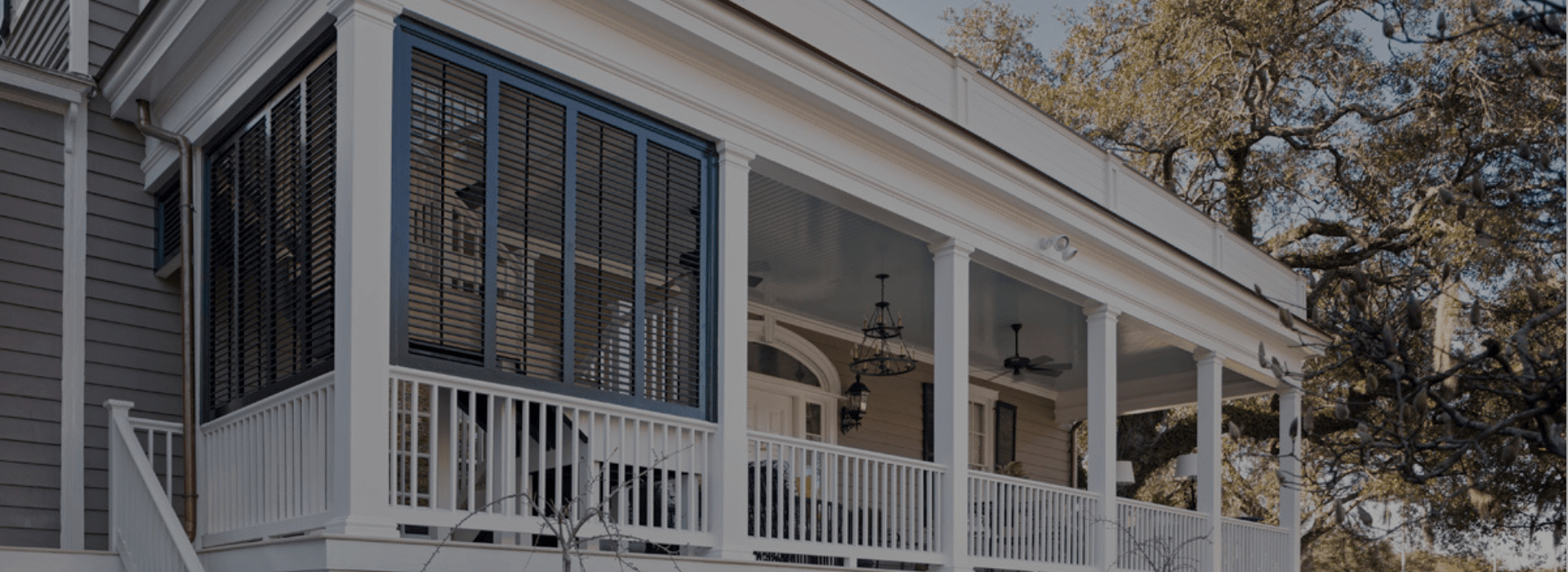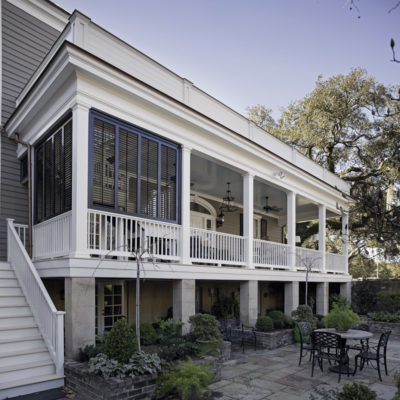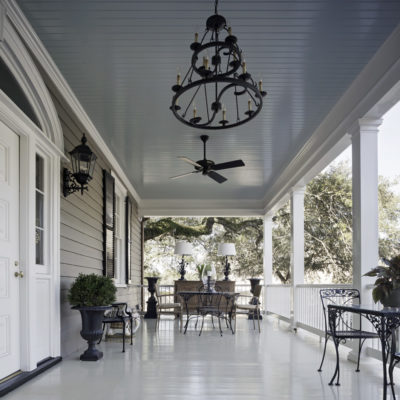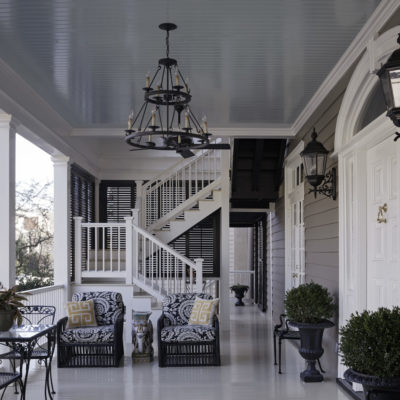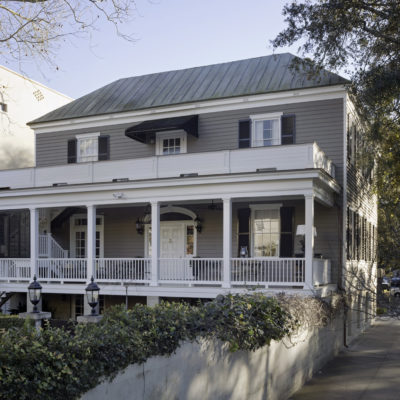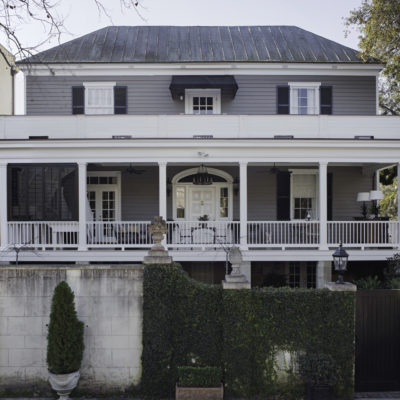About this project:
Exterior addition of period appropriate porch built from architect provided drawings. Project included removal of existing metal stairs, new porch foundation, framing and trim with custom millwork, exterior paint and stucco, and modifications to existing hardscaping. HSF Preservation Award 2016
Project Area: 600 SF 3 Story Porch Category: Commercial


