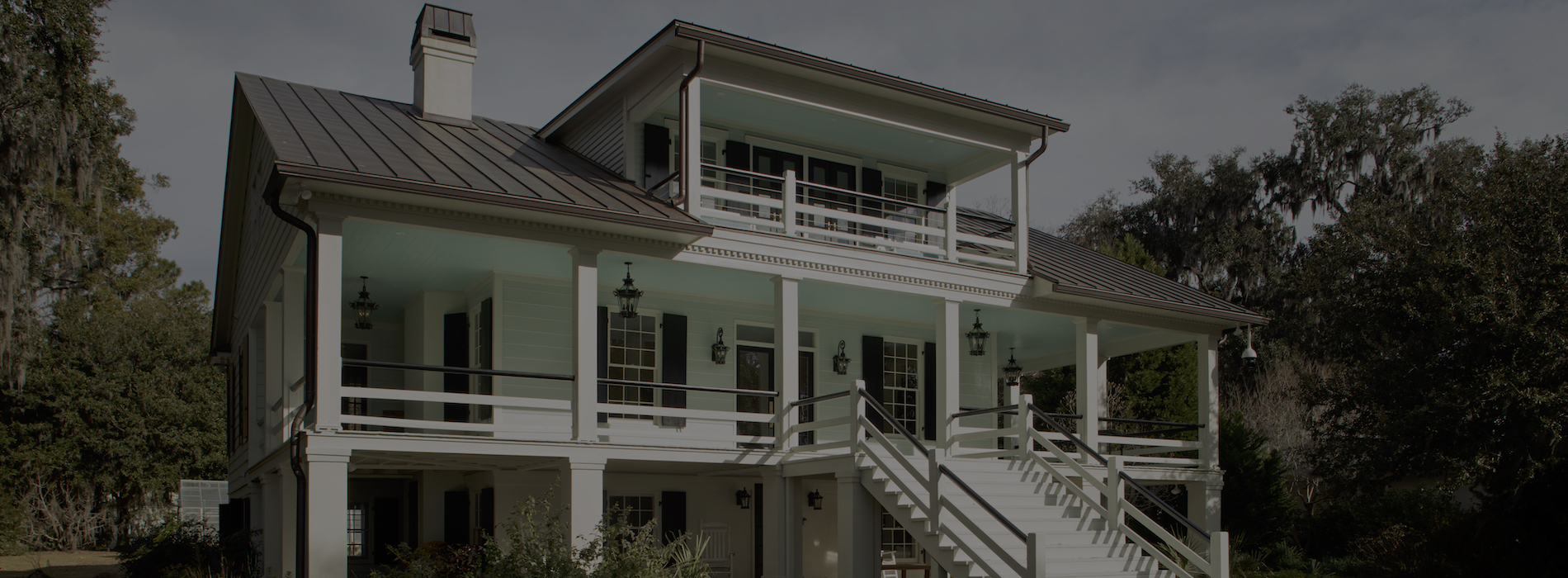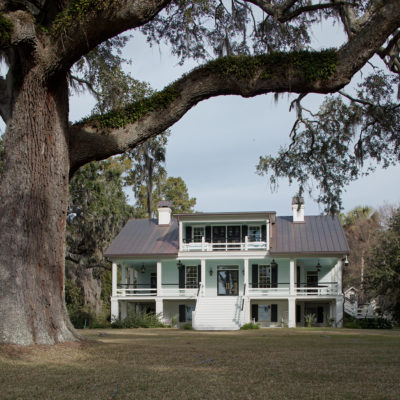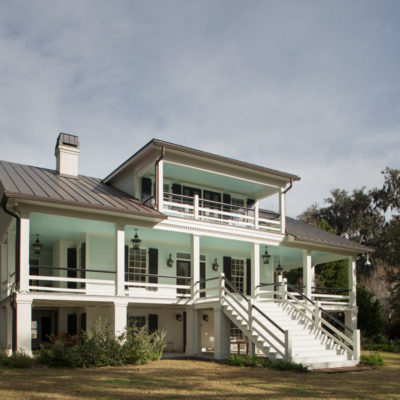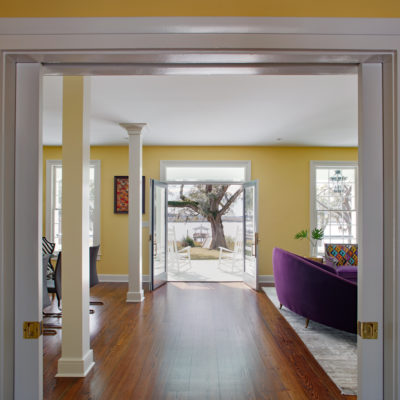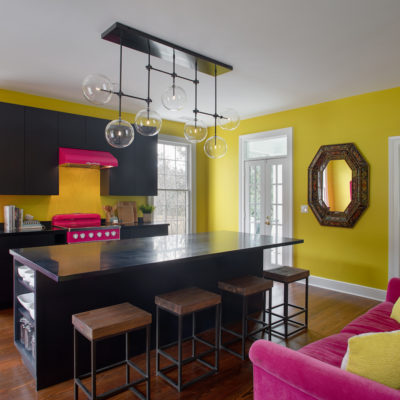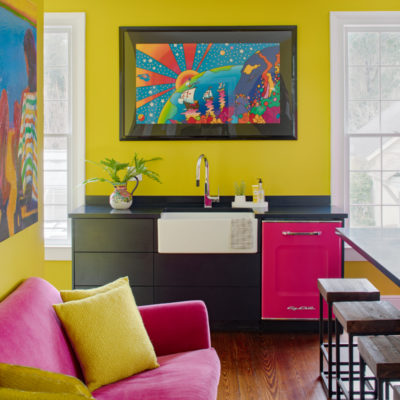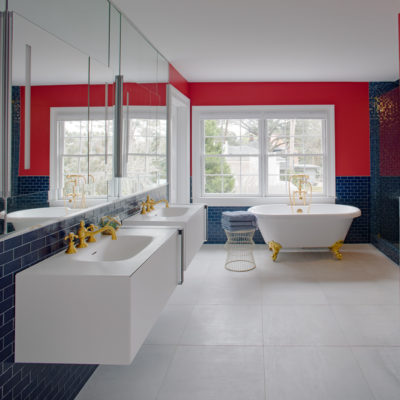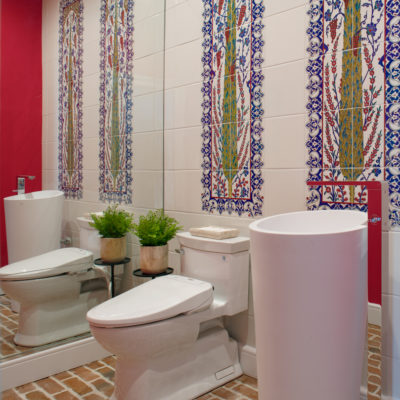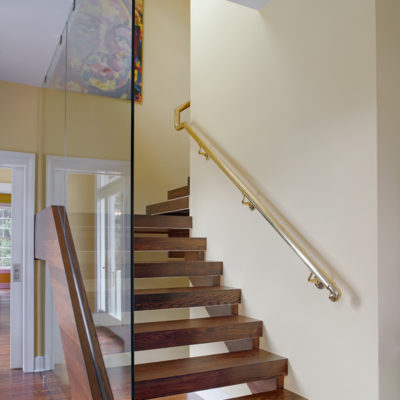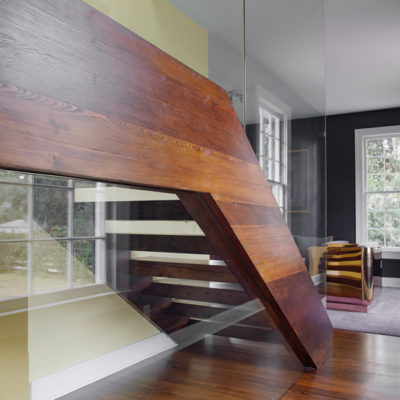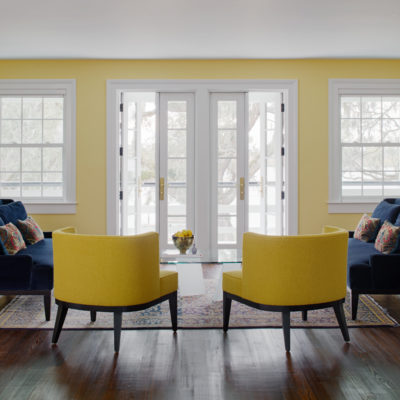About this project:
Full interior and exterior renovation of a beautiful riverfront home featuring newly added, reclaimed, antique heart pine floors and custom floating staircase, an interior elevator addition, and a third floor addition. The third floor transformation was achieved by converting former attic space into a master suite while adding dormers and a covered porch. The kitchen, laundry room, and 4 bathrooms were updated. New mechanical, electrical, and plumbing systems were also added, rounding out the improvements made to the main house. A historic, one bedroom cottage onsite was also restored and modernized to accommodate guests.
Project Area: 4,900 SF + 2,000 SF Porches Category: Residential


